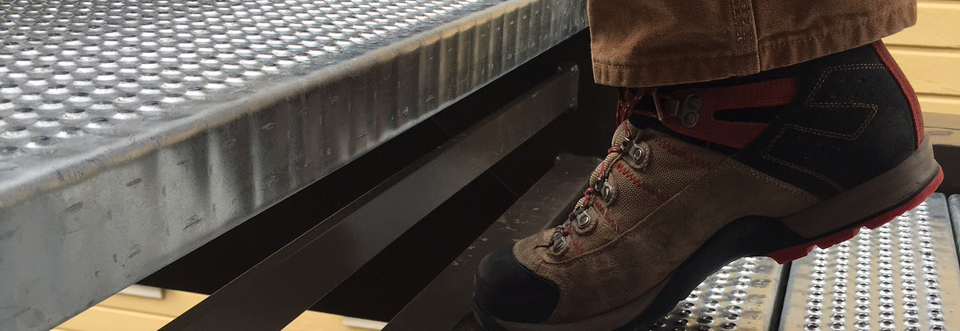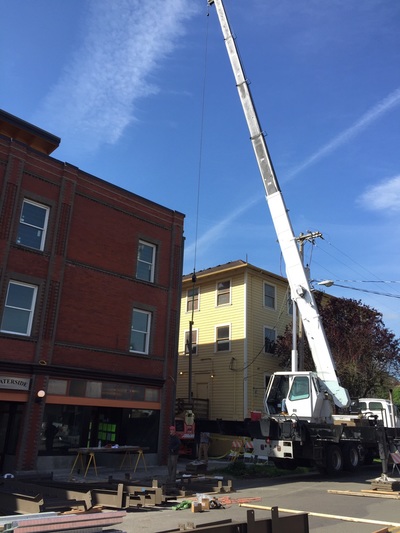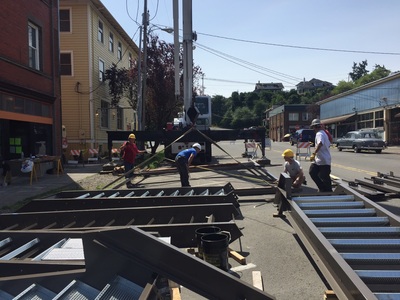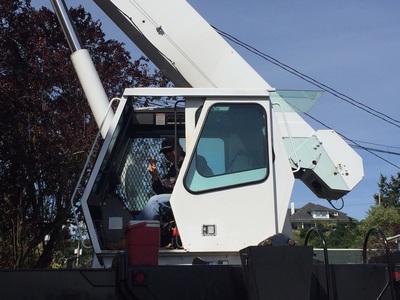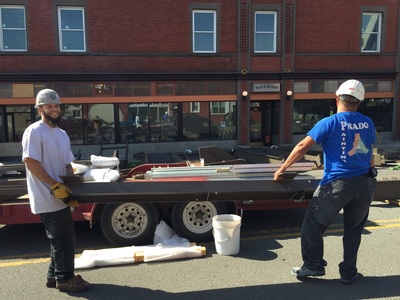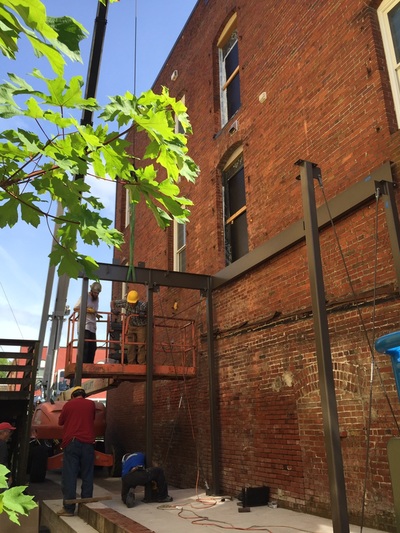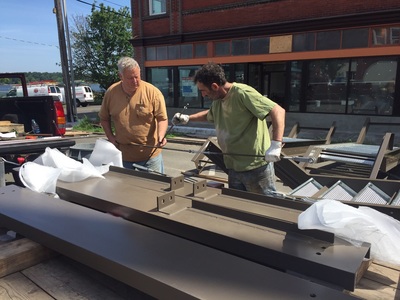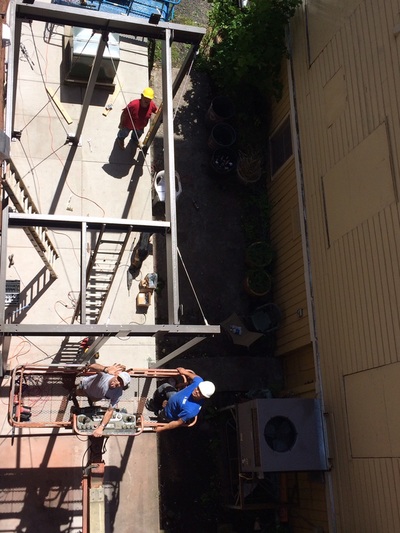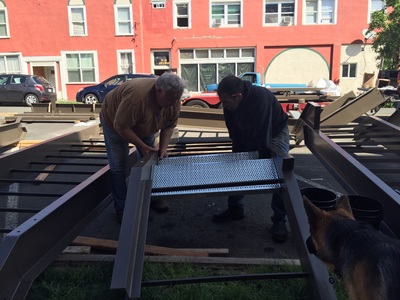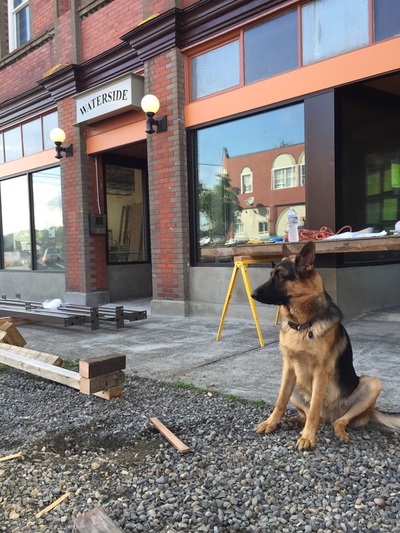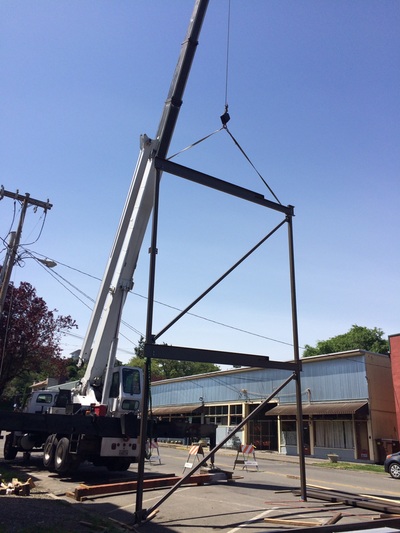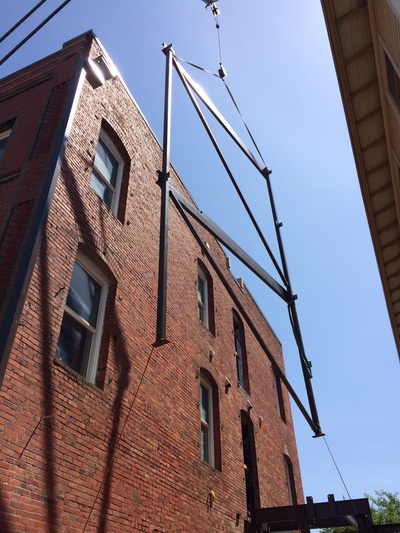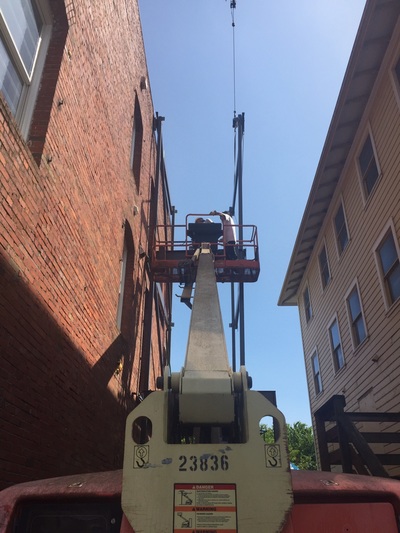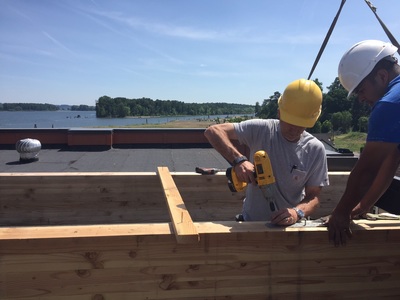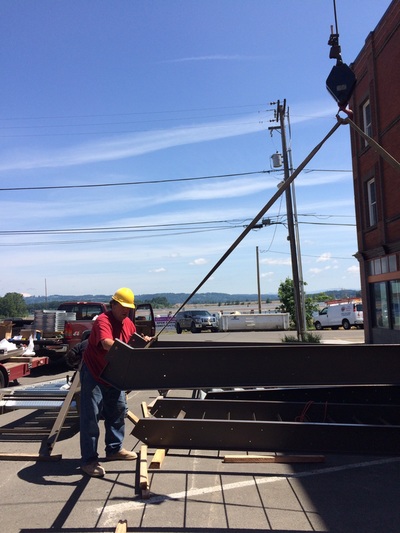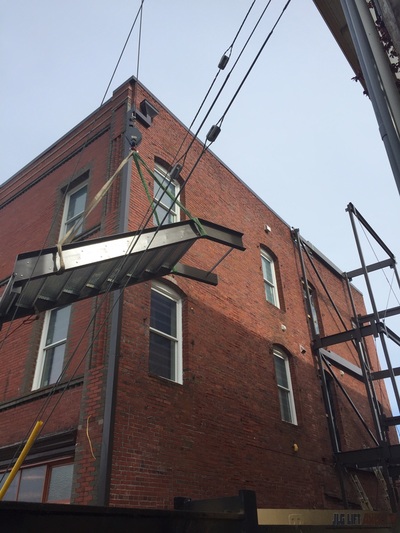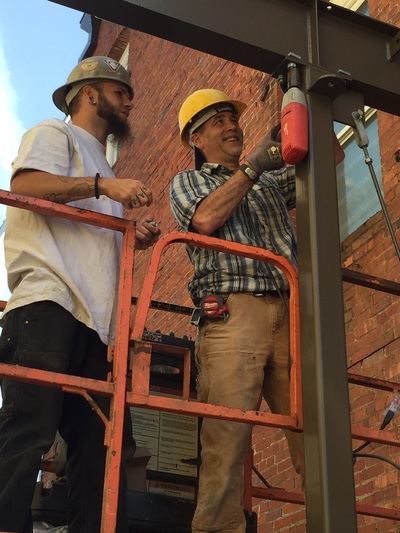Waterside Lofts recently knocked a major item off the to do list: our fire escape is installed!
As many of you may have seen, it took a crane, two lifts, and several helping hands to carefully place each piece in its correct spot in between the Muckle Building and the Klondike Restaurant.
Like a massive IKEA project, all the pieces of the puzzle were laid out, covering the block and requiring a lot of communication to get the right piece on deck. Fortunately, the clouds cleared and we were blessed with great weather that made the job a lot easier.
Not to mention the company of Klaus, who kept an eye on us from a safe distance. Though he did get more involved during the pizza break.
This solid staircase is four stories high, requiring a couple of the guys had to get on the roof to guide the higher pieces. Although the elevator is still in process and they had to take the interior stairs, I think the surrounding river views lightened the labor. On the roof, a bar is being built for future guests to enjoy a drink and a bite while viewing the boats fly by on the river.
Inside the building, the residential apartments are getting their final touches. The lush carpets are in, the last light bulbs are twisting into place, and our new Waterside sign will soon be illuminated for business.
The elevator for tenants and customers headed to the penthouse bar is the next task that lies ahead, and the last big install before tenants start moving in!
